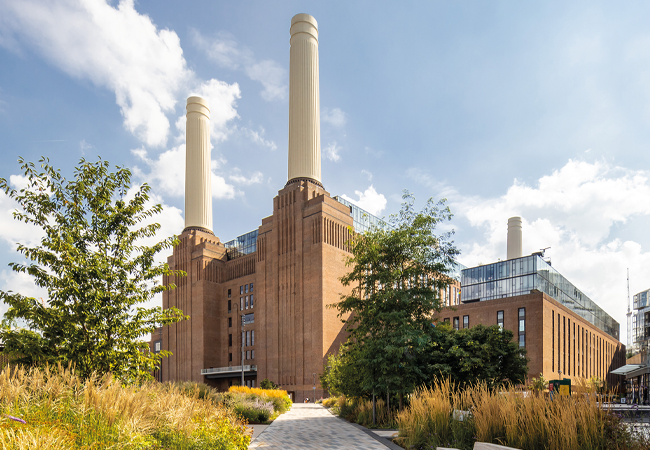The 2023 Structural Awards, hosted by the Institution of Structural Engineers, has unveiled its shortlist of the world’s 35 most outstanding building projects.
Aimed at highlighting technical innovation, the featured structures comprise seven bridges, two footbridges, three stadiums and one football stadium stand, redevelopments, new builds, malls, museums, community hubs, a college and a school. They also include a retired gas platform transformed into an art installation and Stufish Entertainment Architects’ Abba Arena, a venue custom-built in London’s Queen Elizabeth Olympic Park, to house the Swedish band’s Voyage concert.
The prize has a global remit, featuring entrants from Canada and China to New Zealand, Niger and the Netherlands. Of the 35 shortlisted structures, however, 16 are in London. These include the £80 million renovation of Big Ben and the redevelopment of the grade-II listed Battersea power station by the WilkinsonEyre architecture studio.
Since 2022, the judging process has put ever greater emphasis on the environmental impact of the buildings, the social value they provide and the effect they have on the people who use them.
The need to promote sustainability within architecture and construction is gaining ground, as recent Pritzker prize laureates, among other international accolades, show.
I have spent 20 years researching sustainability and resilience within the construction sector. Here are four highlights from the shortlist that show why this matters.
Battersea power station
To preserve this cultural icon, engineering firm Buro Happold deployed structural engineering prowess and creative solutions. The 2,495,000 sq ft building has been refurbished to include more than 250 apartments, restaurants, shops, cinemas, offices, and an entertainment venue.
The building posed significant challenges. First, at foundation level, there were obstructions and deep geological scour hollows that created significant risk when combining the new structures with those already in place. The firm also worked hard to restore the external fabric of the building to maximise its reuse. Fire risk management also posed a big challenge – it is always highly complex in this kind of mixed-use building, especially since the Grenfell Tower fire.
Of particular note are the elegant tree structures used to carry an unprecedented load. They are composed of four curved, V-shaped branches. Each weighs 43 tonnes and supports six column lines from the commercial space above, transferring their load into the foundation. This minimises the footprint of the structure, ensuring the impressive space of the north atrium remains open.
The Black and White Building
Located in Shoreditch, London, this multi-storey new-build office block is designed by the engineering firm Eckersley O’Callaghan. It is central London’s tallest mass timber office structure and has already netted the firm the Architectural Review Future Projects Award for Best Office in 2022 and been shortlisted for the Construction News Awards low carbon project of the year in 2023.
The building is comprised of a reinforced concrete substructure (below ground level) beneath a timber superstructure. The latter includes the staircases and, most unusually, the core, which enable the designers to achieve a lower embodied carbon score. Most massive timber buildings have a concrete core, which increases their embodied carbon, thereby defeating the purpose of using timber in the first place.
Eckersley O’Callaghan also created unusually long spans (up to 10 metres between internal columns) and, in the facade, used steel cross-bracing to provide support against what construction specialists term “lateral loads” (the horizontal forces applied to a structure, by things like wind).
The Youshui Bridge
Designed by architect Wen Wanqing and structural designer Yan Aiguo for the China Railway Siyuan Survey and Design Group, this is an awe-inspiring railway bridge in Furong Town, China. It is essentially a giant, asymetrical arch, the north foundation of which sits 48.4m higher than the south foundation.
The structure is made of a concrete-filled steel tubular truss and spans 292 meters across the Youshui river valley. This is very rare, especially over a gorge, which only makes construction harder.
Concrete arches will typically span over anything up to 200m. Above that, steel (or concrete combined with steel) has to be employed. The construction process was a feat of engineering: it involved building a 865m highline to transport elements of the truss.
The Marisfrolg Fashion Apparel Campus
Designed by the Architecture Van Brandenburg studio for a fashion company in Shenzen, China, this curved building has already garnered awards for lighting design, among other things. It uses a notable mix of materials in an intricate composition of concrete shells, covered with a carapace of bricks, stone and ceramics. It really looks like the feather of a cretaceous bird just landing on the ground.
Structurally speaking, concrete shells are extremely challenging structures, both to calculate and to build. The designers must have used extensive finite element modelling (a numerical approach that involves breaking down a problem into many smaller parts). And they would have needed complex “formwork”, that is, moulds, as well as high-quality concrete.
In terms of sustainability, however, despite the studio’s claims that the roof of the pavilion is clad in recycled materials and that bamboo was used for the concrete formwork, in the concrete structure itself, it appears that only Portland cement was used. It is difficult to rule, therefore, on the project’s actual sustainability credentials.
Winners will be announced on November 10 2023. The hope for such awards, of course, is that they will continue to promote sustainability within structural engineering.
The question, though, is whether even more stringent criteria should not be considered. The Institution of Structural Engineers offers a course to design net-zero structures. Imagine the impact this institution might have if it were to restrict the award to net-zero projects only.
![]()
Barbara Rossi receives funding from The European Commission (Marie Skłodowska-Curie Actions).



