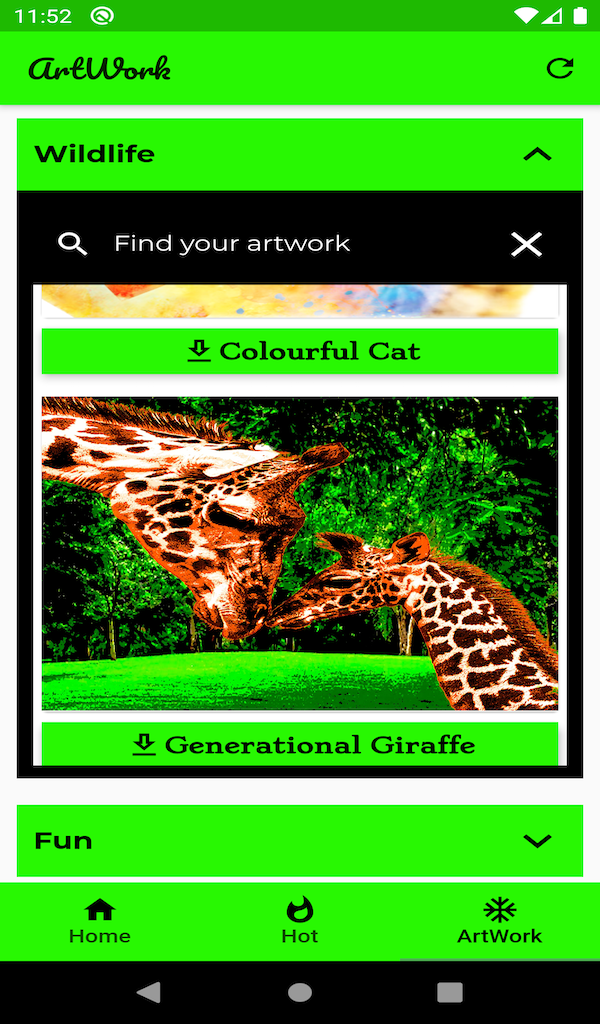
A huge nursery could be built in a Preston suburb after plans for a retail and residential development were scrapped.
The children’s facility has been proposed for a plot of land at the heart of Cottam, which was last year earmarked for a block of shops and flats.
Preston City Council’s planning committee granted outline permission for the proposed ‘neighbourhood centre’ – off Haydocks Lane – last October.
However, the detailed plans now submitted to the authority for final approval show a radical rethink of the scheme, located to the rear of Cottam Hall Community Centre.
Gone are the four proposed retail units – one of which was set to be a takeaway – along with the nine dwellings that were to sit above them. In their place – if ultimately given the green light – will be a Bramble Tots nursery, spread over three floors.

The building itself has also been redesigned, with a roof garden now set to be included – meaning the premises will be part three and part two storeys tall- in order to reduce its “visual impact”, according to a planning statement.
The previous three-floor proposal had proved controversial locally, generating more than 70 objections, largely focused on the height of the property and claims that it would be out-of-keeping with the area and result in the neighbouring community centre and a children’s playground being overlooked. The application for the nursery describes it as being “appropriate and much needed”.
Under the proposal, the ground floor would include areas for children aged 2-3 years and 3-5 years, while the second level would have a further 2-3-year-olds’ space and one for the under-twos – including a sleep room.
The top floor would feature staff areas, along with a “spacious roof garden outdoor play space for the use of all children”.
A dedicated car park would be created for 26 vehicles – accessed via the existing car park servicing the other facilities on the site – and there would be space for 14 bicycles.
According to the application for the development, the proposed nursery use is considered “less intensive” than the shops and flats plan already approved in outline form – and so a fresh public consultation was not deemed necessary.
Subscribe: Keep in touch directly with the latest headlines from Blog Preston, join our WhatsApp channel and subscribe for our twice-a-week email newsletter. Both free and direct to your phone and inbox.
Read more: See the latest Preston news and headlines


