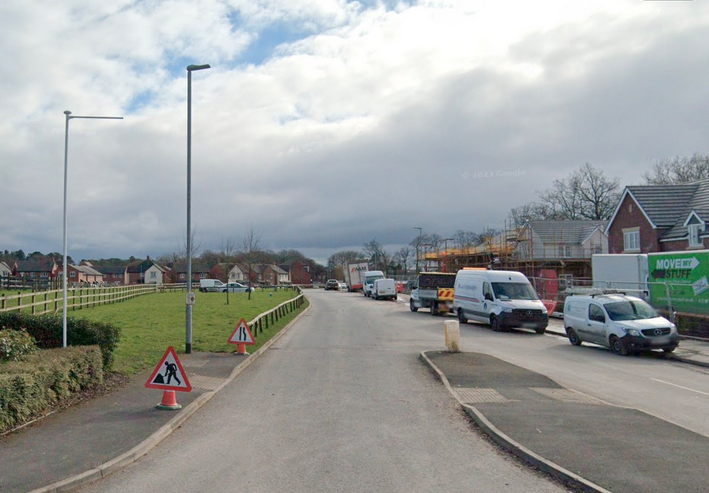
Details have been revealed of the design of a new primary school set to be built on the outskirts of Preston.
The facility – off Whittingham Lane in Whittingham – was first mooted six years ago, but now Lancashire County Council has unveiled formal plans for the project.
The school will cater for 210 pupils aged between four and 11 and will include a special educational needs unit for up to 16 children.
As the Local Democracy Reporting Service revealed in June 2023, county council cabinet members gave the go-ahead for the scheme ultimately to accommodate 420 youngsters – with two new reception-aged classes being admitted each year.
However, the blueprint that has now been drawn up by County Hall is based on the original plan of one annual reception form of 30 reception children – suggesting further development of the site would be needed for any future expansion to increase capacity.

The proposal follows the seeming abandonment – at least for now – of longstanding plans to create two new primary schools in the North West Preston Masterplan area, around Higher Bartle and Cottam, where 5,500 new homes are being built over a 20-year period to the mid-2030s.
If approved, the single-storey school in Whittingham will spring up on land within a 900-home development being built on the former Whittingham Hospital site. It will stand on a plot bordering Henry Littler Way and St. Johns Drive, which was reserved for a school when the housing plans were given the green light.
The county council said last October it was aiming for the establishment to open in September 2026.
According to documents produced by the authority the facility will feature eight classrooms, along with specialist teaching spaces, an activity studio and an integrated dining hall and kitchen. It is proposed the special needs unit will contain two dedicated classrooms.
There will be several individual playgrounds and grass areas for children of different age ranges. The outdoor space will also include activity trails, play mounds and “timber log seating circles”, together with benches and shade canopies in the playgrounds.
An all-weather multi-use games area and wildlife outdoor education space – including a fenced pond – also form part of the proposal.
Twenty-three car parking spaces are planned, plus a further four disabled bays and five electric vehicle charging points.
It is proposed the building will have a “clay facing brick finish”, with all materials selected to reflect the design of the buildings in the immediate vicinity of the school.
The planning application has been lodged both with and by Lancashire County Council – with the authority’s own independent cross-party development control committee to make the final decision on whether to grant permission. Preston City Council has also been asked to submit its thoughts on the proposals.



